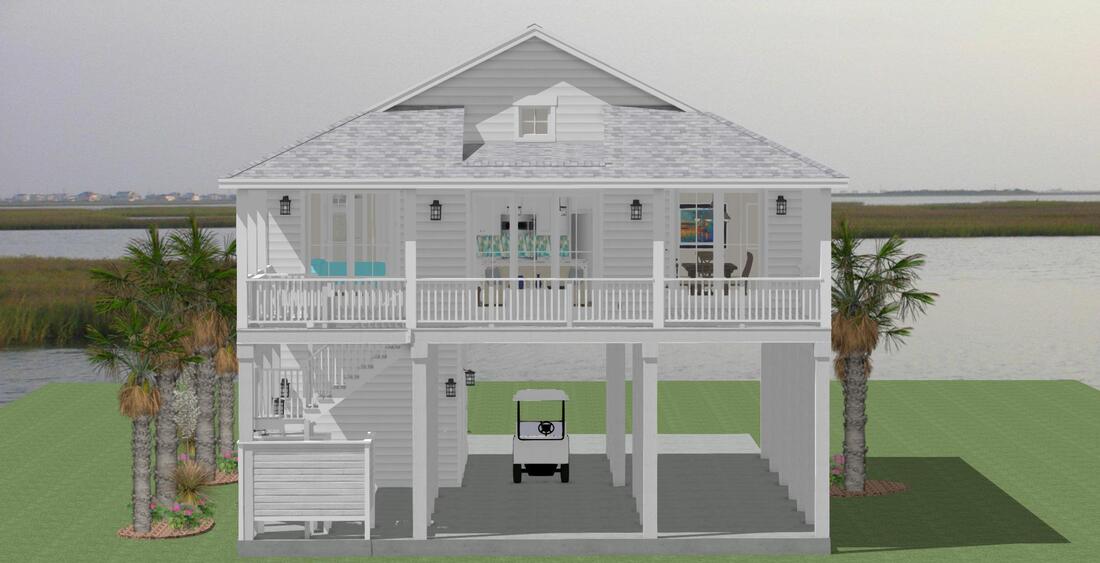"Oceanview"
Oceanview is a 1 story residence with 1,494 SF, 3 bedrooms and 2 baths.
Open concept living, dining, & kitchen. Living has vaulted 15' beamed ceiling. Living, dining & master each have access to covered porch on three sides.
Master bath has shower, 2 bowl vanity, and water closet, also walk-in closet and renter's closet. Bedroom 2 has access to rear porch. Hall full bath is adjacent to bedrooms 2 & 3.
Laundry room for side x side washer & dryer plus storage. Generous pantry closet, and locking owners' closet.
Large ground level entertaining and parking space, covered exterior stair, exterior shower, and 1-car garage.
Open concept living, dining, & kitchen. Living has vaulted 15' beamed ceiling. Living, dining & master each have access to covered porch on three sides.
Master bath has shower, 2 bowl vanity, and water closet, also walk-in closet and renter's closet. Bedroom 2 has access to rear porch. Hall full bath is adjacent to bedrooms 2 & 3.
Laundry room for side x side washer & dryer plus storage. Generous pantry closet, and locking owners' closet.
Large ground level entertaining and parking space, covered exterior stair, exterior shower, and 1-car garage.
These drawings are the proprietary work, product, and property of Seaside Home Design, LLC. Use of these drawings and concepts contained therein without the written permission of Seaside Home Design, LLC is prohibited and may be subject to a claim for damages. Use of the plan is for the construction of one house on one site only, and the plan or any part of it may not be reproduced by any means without the written consent of Seaside Home Design, LLC. Purchase of plan, or design services, does not entitle client, builder, engineer, or subcontractor(s) to sale of plan, or its use except for the referenced Site. All Rights Reserved ©
