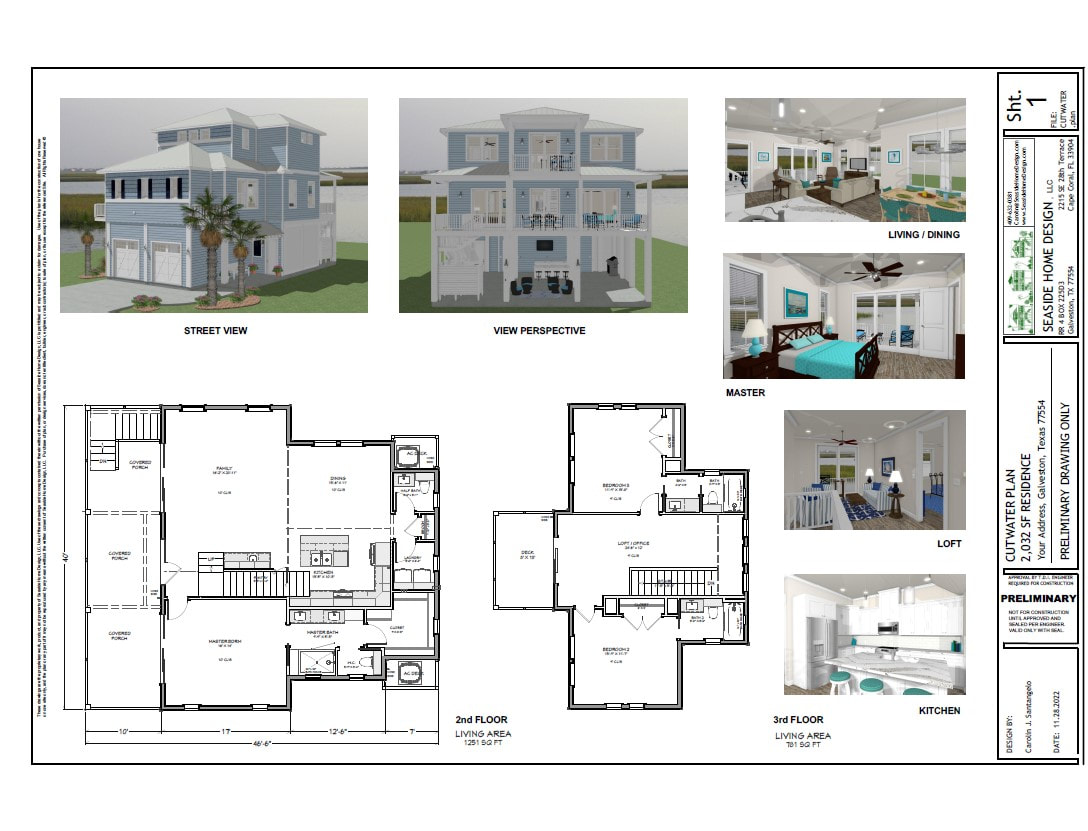"Cutwater"
CUTWATER 2,032 SF
2-story residence with 3 bedrooms plus loft / office, and covered view porches
Traditional exterior design with planked & textured siding, shutter detail
Covered view porches both levels, and covered stair
10' plate / ceiling height main floor, with 9' plate / ceiling on top floor.
Open living, dining, kitchen
Island kitchen. Main floor laundry and powder room
Total 3 generous bedrooms (also flexible loft / office space), and 3 1/2 full baths
Master suite on the main floor with porch access; walk-in closet, dual vanities, w.c., & shower
Top floor includes 2 guest bedrooms & loft; ensuite baths.
Top floor porch access via family loft space.
Ground floor with exterior shower, opt. outdoor kitchen, golf cart parking, garage enclosure, opt
"Cutwater II" is available with 4 bedrooms & 4 1/2 baths, plus loft office, at 2,280 SF
2-story residence with 3 bedrooms plus loft / office, and covered view porches
Traditional exterior design with planked & textured siding, shutter detail
Covered view porches both levels, and covered stair
10' plate / ceiling height main floor, with 9' plate / ceiling on top floor.
Open living, dining, kitchen
Island kitchen. Main floor laundry and powder room
Total 3 generous bedrooms (also flexible loft / office space), and 3 1/2 full baths
Master suite on the main floor with porch access; walk-in closet, dual vanities, w.c., & shower
Top floor includes 2 guest bedrooms & loft; ensuite baths.
Top floor porch access via family loft space.
Ground floor with exterior shower, opt. outdoor kitchen, golf cart parking, garage enclosure, opt
"Cutwater II" is available with 4 bedrooms & 4 1/2 baths, plus loft office, at 2,280 SF
Exterior & interior illustrations
 Preliminary review drawing
Preliminary review drawing
These drawings are the proprietary work, product, and property of Seaside Home Design, LLC. Use of these drawings and concepts contained therein without the written permission of Seaside Home Design, LLC is prohibited and may be subject to a claim for damages. Use of the plan is for the construction of one house on one site only, and the plan or any part of it may not be reproduced by any means without the written consent of Seaside Home Design, LLC. Purchase of plan, or design services, does not entitle client, builder, engineer, or subcontractor(s) to sale of plan, or its use except for the referenced Site. All Rights Reserved ©