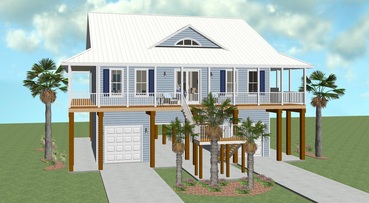Southern Breeze 2015
4 BR, 3 Baths, 2172 SF
|
View slide show below
|
Southern Breeze is 2172 SF, 4 BR, 3 Baths, two story, with covered porches on three sides.
The street side double door entrance with vaulted ceiling has views straight through living area to rear covered porch. Plan has open living, dining, and kitchen with wet bar below stair. A large laundry room and large pantry are adjacent to kitchen.
The Master bedroom is on main floor view side, with deck access, large walk-in closet. Master bath with large shower, double-bowl vanity and compartmented toilet room. A guest bedroom or optional study and full bath, and optional elevator are also on main floor.
Stair opens to loft sitting area on 3rd floor, with two secondary bedrooms, both with large closets, and shared bath between. Roofline can be constructed with or without peekaboo dormers.
(Ask about the 4 bedroom, 4 bath alternate plan.)
The street side double door entrance with vaulted ceiling has views straight through living area to rear covered porch. Plan has open living, dining, and kitchen with wet bar below stair. A large laundry room and large pantry are adjacent to kitchen.
The Master bedroom is on main floor view side, with deck access, large walk-in closet. Master bath with large shower, double-bowl vanity and compartmented toilet room. A guest bedroom or optional study and full bath, and optional elevator are also on main floor.
Stair opens to loft sitting area on 3rd floor, with two secondary bedrooms, both with large closets, and shared bath between. Roofline can be constructed with or without peekaboo dormers.
(Ask about the 4 bedroom, 4 bath alternate plan.)
These drawings are the proprietary work, product, and property of Seaside Home Design, LLC. Use of these drawings and concepts contained therein without the written permission of Seaside Home Design, LLC is prohibited and may be subject to a claim for damages. Use of the plan is for the construction of one house on one site only, and the plan or any part of it may not be reproduced by any means without the written consent of Seaside Home Design, LLC. Purchase of plan, or design services, does not entitle client, builder, engineer, or subcontractor(s) to sale of plan, or its use except for the referenced Site. All Rights Reserved ©
