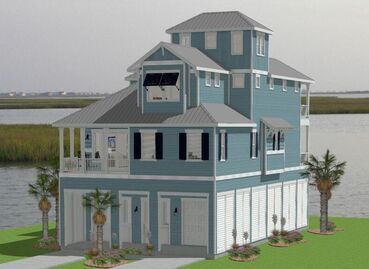Custom Design Process
For Custom Design projects of 2,200 SF or more
Survey Plat
Your lot's survey plat is the most definitive resource that will determine your new home design. Subdivision and city restrictions may limit and define the building footprint.
A custom design can highlight your site's best features, and mitigate any disadvantages. Your custom home design will make the most of water views and orientation to sunrises or sunsets.
An Elevation Certificate or Natural Ground Letter (also provided by RPL Surveyor) will define Flood Zone and height of house requirements to meet FEMA FIRM insurance code.
Define Priorities
What features will you desire in your new island home: Will you entertain a lot? What appliances will you need? Do you anticipate overnight guests; family or friends? Is there a specific number of bedrooms and baths that will provide for guests, or would a flex space serve multiple purposes?
Your entertaining style may change once you take up residence at the beach!
Your Ideas
Provide snapshots, magazine clippings that illustrate your style, and features you would like implemented in your custom design.
HOUZZ.com is a good way to document your interests.
Long distance design
Seaside Home Design has experience working with out of town and out of state clients. Your home design will be communicated via Zoom & email, in plan views as well as 3D perspectives, keeping you up-to-date even if we can't meet on the island while your project is underway.
Your lot's survey plat is the most definitive resource that will determine your new home design. Subdivision and city restrictions may limit and define the building footprint.
A custom design can highlight your site's best features, and mitigate any disadvantages. Your custom home design will make the most of water views and orientation to sunrises or sunsets.
An Elevation Certificate or Natural Ground Letter (also provided by RPL Surveyor) will define Flood Zone and height of house requirements to meet FEMA FIRM insurance code.
Define Priorities
What features will you desire in your new island home: Will you entertain a lot? What appliances will you need? Do you anticipate overnight guests; family or friends? Is there a specific number of bedrooms and baths that will provide for guests, or would a flex space serve multiple purposes?
Your entertaining style may change once you take up residence at the beach!
Your Ideas
Provide snapshots, magazine clippings that illustrate your style, and features you would like implemented in your custom design.
HOUZZ.com is a good way to document your interests.
Long distance design
Seaside Home Design has experience working with out of town and out of state clients. Your home design will be communicated via Zoom & email, in plan views as well as 3D perspectives, keeping you up-to-date even if we can't meet on the island while your project is underway.
Sample Concept Presentation packet

Click on the picture or text to download a sample
Concept Presentation packet similar to as provided upon development of the concept for your custom home design.
Proposed 2726 SF plan shown.
Concept Presentation packet similar to as provided upon development of the concept for your custom home design.
Proposed 2726 SF plan shown.