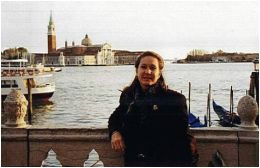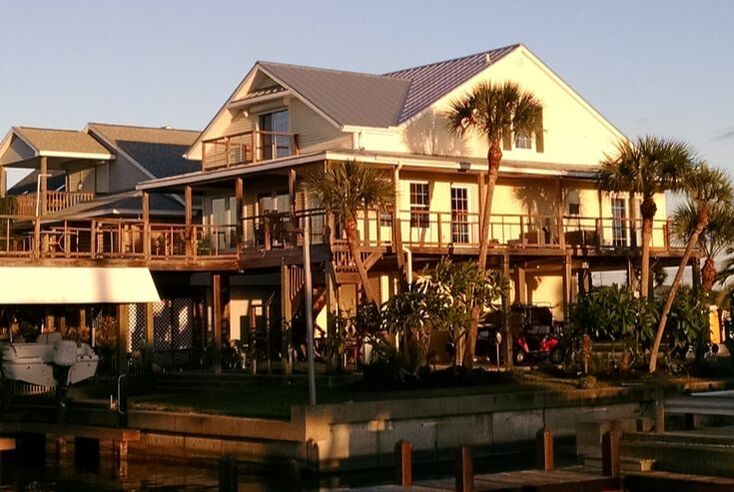Thank you for visiting
Seaside Home Design, LLC
is a residential design service for new construction,
specializing in home designs elevated on pilings. Seaside Home Design plans of all sizes make efficient use of space, styled for coastal living, maximizing beautiful beach & bay views. Designs suitable for anywhere along the coast requiring elevated construction. Seaside Home Design offers all-inclusive pricing: Included are floor plan, elevations, electrical, schedules, piling and framing plan, section views, details, plot plan*, boathouse, and dock plans (optional). Plans are subject to your municipality's specific local windstorm and flood engineering requirements - Engineering services not included. * Conditions apply A wide variety of Ready to build plans are also available.
Contact Seaside Home Design at right for information. Carolin Jo Santangelo Holds an Architectural Drafting and Design degree, with Residential and Commercial design specialties, Magna Cum Laude honors, and civil and construction background Beachside, canal front, and bayside Elevated ready-to-build home designs for coastal construction. 3D Architectural software Brings design to life in realistic perspective. (Refer to Gallery.) 3D CAD system with smart object design As walls are drawn and doors & windows placed, a 3D model of the design is developed, generating construction documents, materials lists, and schedules, for accurate estimating and ordering. Quality 3D renderings of interior features and exterior are produced, providing the client with visual images to assist with design decisions.
|
|


